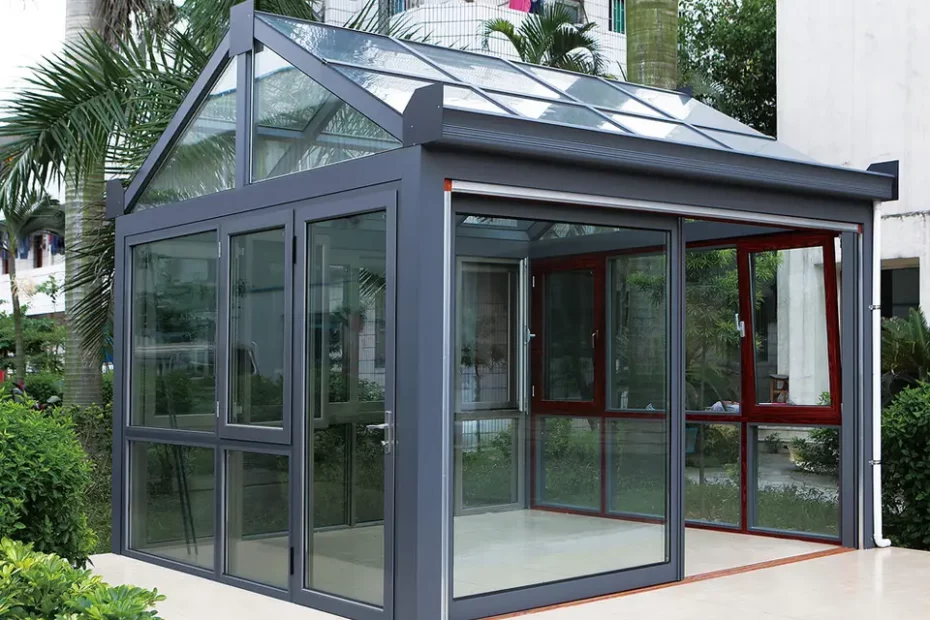Sunspaces serve three main functions — they are a source of auxiliary heat, they provide space to grow plants, and they are pleasant living areas. The design considerations for these functions are very different, and building a sunroom that will serve all three functions requires compromises.
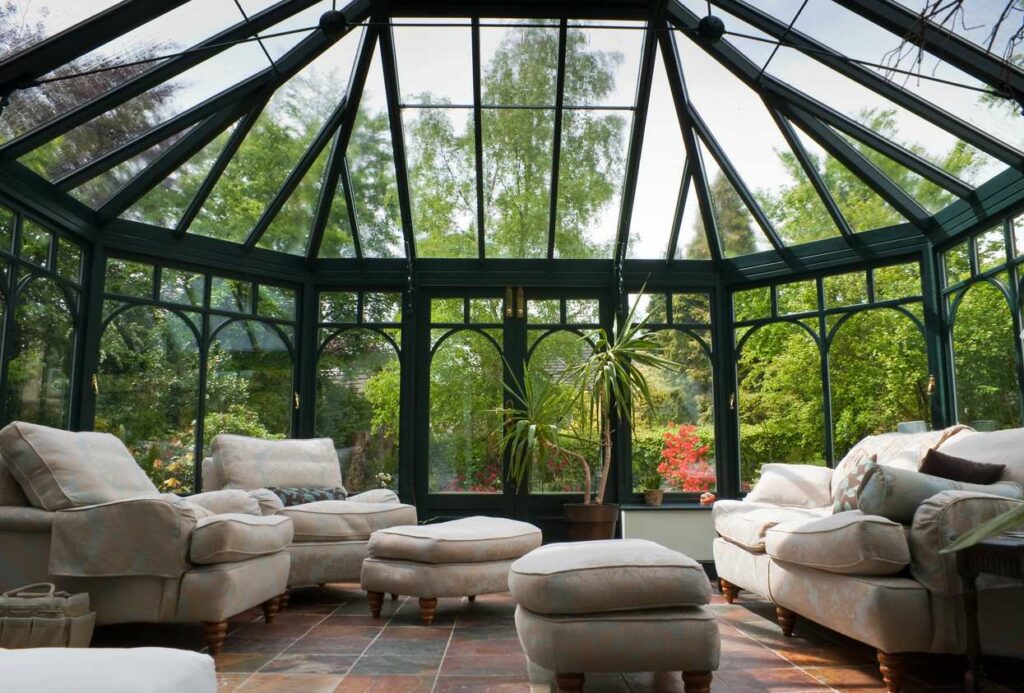
Energy Efficiency First
Before you decide to add a sunspace to your existing home or new house design, remember that energy efficiency is the most cost-effective strategy for reducing heating and cooling bills. Choose building professionals experienced in energy-efficient house design and construction and work with them to optimize your home’s energy efficiency. If you’re remodeling an existing home, the first step is to do a home energy audit to prioritize the most cost-effective energy efficiency improvements.
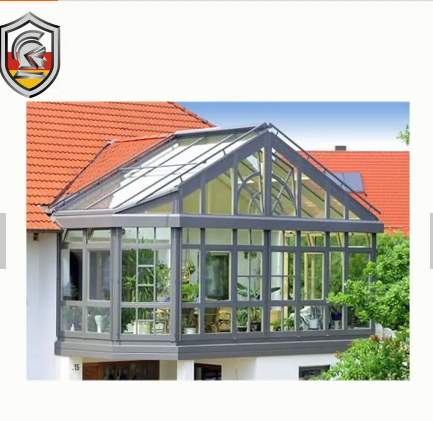
If its primary function will be heating, a sunspace with sloped glazing, few plants, little thermal mass, and insulated, unglazed end walls will get very hot on sunny winter days. In practice, sunspaces are rarely built to serve only as heaters, because there are less expensive ways to provide solar heat.
If the space will be a greenhouse, plants need fresh air, water, lots of light, and protection from extreme temperatures. Greenhouses consume
energy through the growth processes of plants and the evaporation of water — one pound of evaporating water uses about 1,000 Btu that would otherwise be available as heat. Plants require overhead glazing, which complicates construction and maintenance, and glazed sidewalls, which are net heat losers. The bottom line is that a sunspace designed as an ideal horticultural environment is unlikely to have much energy left over for supplementary space heating.
Most people want to use the sunspace as a year-round living area, in which case it should have minimum glare, only moderate humidity, and comfortable temperatures. Carefully sized thermal mass and energy-efficient windows that are well-shaded in the summer will improve comfort by stabilizing temperature extremes.
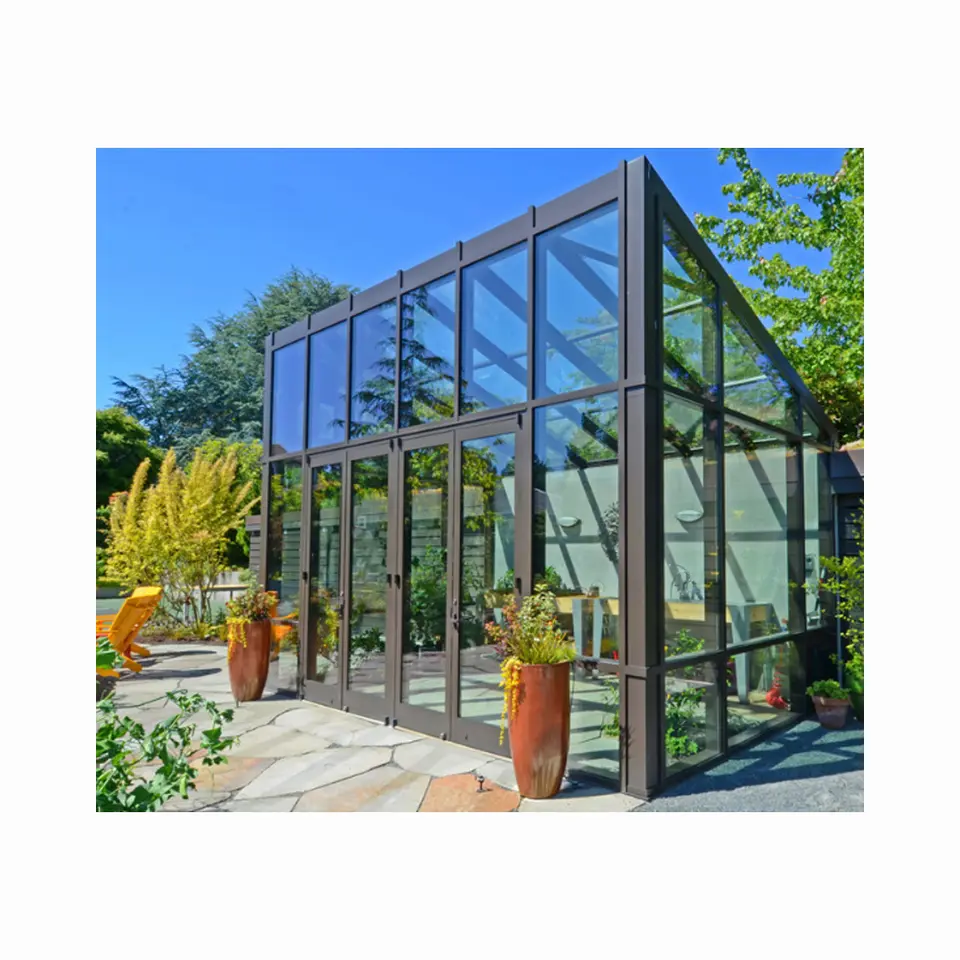
Orientation and Glazing
Ideally, your sunspace should face due south, but 30 degrees east or west of due south will provide about 90% of the maximum static solar collection potential. The optimum orientation will depend on site-specific and local landscape features.
The angle and type of sunspace window glazing will be important to the performance of your sunspace. Although sloped glazing collects more heat in the winter, it also loses more heat at night, can be covered with snow in the winter, and will cause overheating in warmer weather. Vertical glazing maximizes heat gain in the winter, when the angle of the sun is low and you need the heat most, and is easier to shade and produces less heat gain as the sun rises toward its summer zenith. Compared with sloped glazing, vertical glazing is also less expensive, easier to install and insulate, and not as prone to leaking, fogging, breaking, and other glazing failures. Vertical glazing is also often more aesthetically compatible with the design of existing homes. A well-designed overhang may be all that is necessary to shade vertical glazing in the summer.
Placing windows in the east and west walls is not recommended for sunspaces, but if it’s necessary, the east side is preferable to the west. The sunlight entering east-facing glazing occurs early in the day and is less likely to cause unwanted solar gain in the summer than afternoon sunlight. Solid insulated sidewalls are preferable, however, and will reduce unwanted solar gain and nighttime heat loss.
Heat Distribution and Control
Operable vents at the top of the sunspace where temperatures are the highest and at the bottom where temperatures are the lowest can circulate warm air into the house. They can be operated manually or with thermostatically controlled motors that open and close them automatically. Warm air can also move through doors, vents, or open windows between the sunspace and the interior living space.
If passive (i.e., nonmechanical) circulation is not possible or practical, fans with thermostatic controls can circulate air to the rest of the house. Other types of climate controls include shades or movable window insulation that can be operated with electric timers or sensors.
Subscribe to Energy Saver Updates
Subscribe to receive updates from Energy Saver, including new blogs, updated content, and seasonal energy saving tips for consumers and homeowners.
-
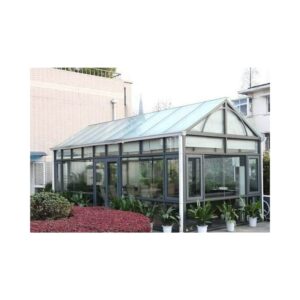 Customized Garden Glass Houses garden sunroom aluminum sun room
Customized Garden Glass Houses garden sunroom aluminum sun room -
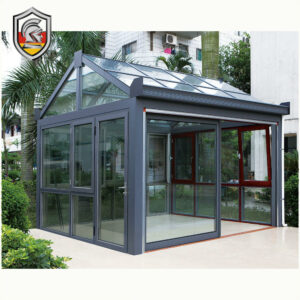 Prefabricated Aluminum Glass House Veranda Sunroom and Winter Garden
Prefabricated Aluminum Glass House Veranda Sunroom and Winter Garden -
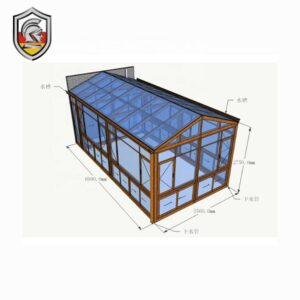 Waterproof Aluminum Alloy Small Glass Sunrooms
Waterproof Aluminum Alloy Small Glass Sunrooms -
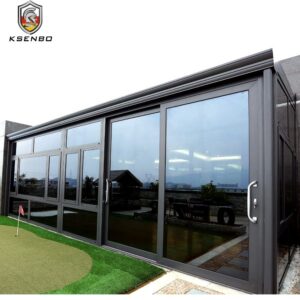 Waterproof aluminum sunroom hotel outdoor glass houses sunroom house
Waterproof aluminum sunroom hotel outdoor glass houses sunroom house -
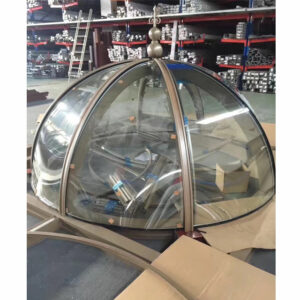 Sunroom roof panels prices igloo glass house
Sunroom roof panels prices igloo glass house -
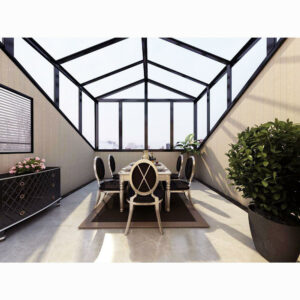 Prefabricated aluminum glass house with various choice and good performance
Prefabricated aluminum glass house with various choice and good performance -
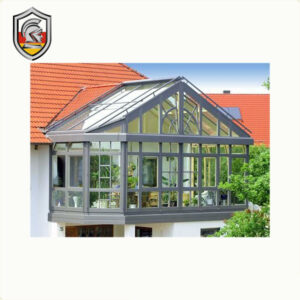 Tempered glass and aluminium frame sunrooms with Australia standard
Tempered glass and aluminium frame sunrooms with Australia standard -
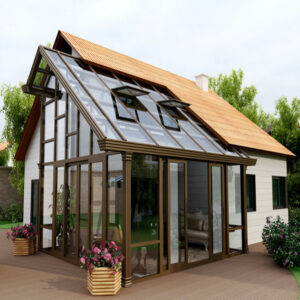 Modular Prefab Four Season Solarium Hollow Sun House doors and windows for aluminum profile Glass Sunrooms
Modular Prefab Four Season Solarium Hollow Sun House doors and windows for aluminum profile Glass Sunrooms -
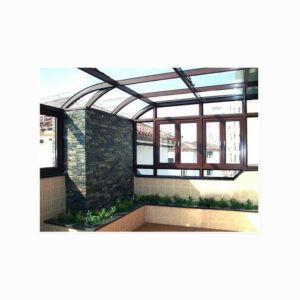 Luxury tempered insulated glass green house aluminum sun room
Luxury tempered insulated glass green house aluminum sun room
